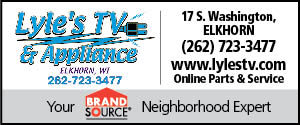
Online survey on building proposals open through Sept. 15
By Jason Arndt
Staff Writer
The Library Board wants the public to weigh in on long-term plans for the Burlington Public Library through an online survey.
The survey, which has a Sept. 15 deadline, looks to help the Library Board decide between separate proposals to add a two-story addition to the existing structure or build a new facility on the southwest corner of Jefferson and Main streets.
“It is really trying to get feedback from the community as much as possible on what their preference would be for us to pursue,” said Library Director Joe Davis. “That will help the Library Board finalize what the goal is.”

The first option – which comes with an estimated cost of $9 million – is to build a two-story addition to the northwest of the current library in a historic post office building at Jefferson and Pine streets in downtown Burlington, according to documents.
“This option would require the one story, 1980 addition to be replaced with new construction,” the documents state.
The accessible main entrance off Jefferson Street will feature two long ramps up to a modernized entrance as well as an entrance from Wehmhoff Square Park.
The second option – which comes with an estimated cost of $15 million – is targeted for the southwest corner of Jefferson and Main streets, just north of the Fox River – a parcel the currently houses Rogers Auto Sales and the vacant former Racine County Service Center building.
The proposal for that site includes a large and fully enclosed parking structure consisting of about 90 parking spaces.
The triangular shaped floor plan for the second option will consist of an angled wall, which will open the library to an outdoor plaza, where patrons can view the Fox River.
The Library Board, according to Davies, identified the need for more space at the library to meet the long-term needs during strategic planning sessions last year.
Since then, the Library Board partnered with FEH Design, which guided focus groups in May and June along with a workshop with library stakeholders.
“The goal of the focus groups was talking to users, like teens and parents with kids, and senior citizens…about what they wanted to see in the library,” Davies said.
FEH Design, in turn, took the ideas from focus groups and incorporated them into two different conceptual plans.
Davies said the long-term plan will take time to develop before submitting it to the Common Council for consideration.
“We recognize that this will be a multi-year process, including in-depth planning and fundraising,” Davies wrote in a news release issued Sept. 2.
“We recognize also that the complications caused by COVID-19, including economic ramifications, make 2020 a difficult time to consider enhancing community amenities.”
The Library Board, however, plans on taking survey results and creating a long-range timeline stretching beyond the COVID-19 pandemic.
The survey link and related documents can be found at www.burlingtonlibrary.org/survey.
To read the full story about the library’s planning process see the Sept. 10 edition of the Burlington Standard Press.


